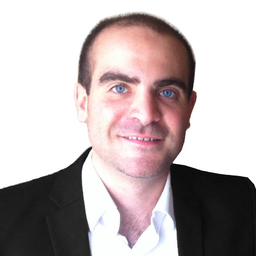Wassef Dabboussi
Angestellt, Architekt / BIM Manager bei LAVA, LAVA Laboratory for Visionary Architecture
Berlin, Deutschland
Werdegang
Berufserfahrung von Wassef Dabboussi
Bis heute 5 Jahre und 10 Monate, seit Sep. 2018
Parametric Design Workshop Leiter (Rhino + Grasshopper + 3D Druck)
LAVA Laboratory for Visionary Architecture Berlin
Parametric Design Workshops (Rhino + Grasshopper + 3D Printing) - FabLab Berlin. Parametric Design General Workshops for Beginners - 16 hours. Parametric Design Intensive Workshops for Intermediates - 8 hours. Participants backgrounds: Architecture, Mechanical Engineering, Automotive Engineering, Industrial Design, Product Design, Jewelry Design, Fashion Design.
Bis heute 6 Jahre und 8 Monate, seit Nov. 2017
Gründer
XTRUDE.Berlin 3D-Druck
XTRUDE.Berlin bietet 3D-Druckdienstleistungen mit hoher Qualität und Erschwinglichkeit und erfüllt eine Vielzahl von Anforderungen in den Bereichen Design & Architektur, Modellbau und Prototyping.
Bis heute 6 Jahre und 10 Monate, seit Sep. 2017
Architekt / BIM Manager bei LAVA
LAVA Laboratory for Visionary Architecture
Projects: - Energy Storage Center, ca. 10,000m², Heidelberg, Germany. Design competition winner; broke ground 2017; completion due 2019. Integrated Revit MEP systems. - Auerbachstrasse, Private Residential Building, Berlin, Germany. Lead Phase 5 completion: Design Development Drawings and Detail Drawings.
1 Jahr und 8 Monate, Feb. 2017 - Sep. 2018
Parametric Design Workshop Leiter (Rhino + Grasshopper + 3D Druck)
FabLab Berlin
Parametric Design Workshops (Rhino + Grasshopper + 3D Printing) - FabLab Berlin. Parametric Design General Workshops for Beginners - 16 hours. Parametric Design Intensive Workshops for Intermediates - 8 hours. Participants backgrounds: Architecture, Mechanical Engineering, Automotive Engineering, Industrial Design, Product Design, Jewelry Design, Fashion Design.
1 Monat, Sep. 2017 - Sep. 2017
Parametric Design Workshop Leiter (Rhino + Grasshopper)
Makea GmbH
Parametric Design Workshops (Rhino + Grasshopper) - Makea Industries GmbH. Intensive Workshop for Designers & Engineers - 4 sessions - 6 hours. 8 Participants, including Industrial Designers and Engineers.
2 Jahre und 8 Monate, Jan. 2015 - Aug. 2017
Architekt / Parametrischer Designer, Leiter des Bereichs 3D-Druck F&E
Gerber Architekten GmbH
Station Team Architect for the Iconic Olaya Metro Station on Line 1 and 2, ca. 92,000m², Riyadh, KSA: - Lead the Design and Coordination of the internal glazed facade with Facade/Structural/MEP Engineers, using parametric tools (Grasshopper) and implemented geometry in Revit as native families - Developed Detail Drawings for the internal glazed facade for LOD 300 (60%) Design Development
1 Monat, März 2017 - März 2017
Parametric Design Workshop Leiter (Rhino + Grasshopper)
BAU International Berlin - University of Applied Sciences
Parametric Design Workshops (Rhino + Grasshopper) - BAU International Berlin. Product Design Students - 23 hours. Product Design Department at the BAU International Berlin - University of Applied Sciences.
5 Monate, Juli 2013 - Nov. 2013
Architekt
Atelier3 Design
Produced Schematic Design & Image renderings for TOD Rock Road Project
10 Monate, Okt. 2011 - Juli 2012
Architekt
Raed Abillama Architects
Produced Schematic Design drawings of a villa in Doha, Qatar. Coordinated Schematic Design & Construction Documents of small scale projects (Villas and residential buildings) in Faqra, Lebanon. Worked on the National Museum Extension Competition in Beirut, Lebanon.
2 Monate, Juli 2010 - Aug. 2010
Architekturpraktikant
HW/Atelier Jean Nouvel
Produced Construction Documents for the Louvre Abu Dhabi in the United Arab Emirates. Worked on the Conceptual phase of the Landmark Tower in Lebanon.
3 Monate, Juni 2009 - Aug. 2009
Architekturpraktikant
Nabil Gholam Architects
Produced Execution Drawings and prepared presentation slides for clients.
3 Monate, Juni 2008 - Aug. 2008
Architekturpraktikant
Simone Kosremelli Architecture and Planning
Produced Execution Drawings, 3DS Max modeling and Presentation.
Ausbildung von Wassef Dabboussi
2012 - 2014
Master of Architecture with Honors
Washington University in St. Louis
Fulbright Scholar - US Department of State
2006 - 2011
Bachelor of Architecture & Minor in Engineering Management with Honors
American University of Beirut
Dean’s Honor List All Years
Sprachen
Deutsch
Gut
Englisch
Fließend
Französisch
Fließend
Arabisch
Muttersprache
