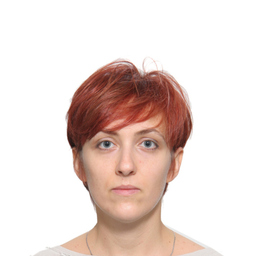Marija Gjorgjevikj
Angestellt, Sketchier/Interior designer, German Drawings
Skopje, Mazedonien
Werdegang
Berufserfahrung von Marija Gjorgjevikj
Bis heute 14 Jahre und 1 Monat, seit Juni 2010
Sketchier/Interior designer
German Drawings
- Interior design with complex 2D architecture (CorelDRAW) - Full-color Design Illustrations - Realistic Design Images - Libraries of Designs - High-quality drawings from low-resolution originals - Experiance in following of project/technical document control processes
10 Monate, Sep. 2009 - Juni 2010
Architect for interior design of home and business premises
Arbor Design
- Architect for interior design of home and business premises. - Use of Computer-Aided Design (CAD) in the design and particularly the drafting (technical drawing and engineering drawing) of a part or product. - Direct communication with the clients and presentation of projects and solutions. - Creation of technical documentation - Prepares design layouts using AutoCAD - Assisting managers with project schedules (PME)
9 Monate, Jan. 2009 - Sep. 2009
Freelancer
Freelancer
- Working on different interior design project - Idea concept - Preparing detailed technical documentation in AutoCAD - Involving much more than simply decorating the interior of the space,the design massively addressed such issues as the choice of building materials, the layout and placement of interior walls, plumbing and power systems. - Coordinating communications with construction professionals, owners, and service providers. - Construction documents with floor plan design.
3 Jahre und 1 Monat, Jan. 2006 - Jan. 2009
Architect for interior design of home and business premises
Dizajn Fantazija
- Architect for interior design of home and business premises. - Use of Computer-Aided Design (CAD) in the design and particularly the drafting (technical drawing and engineering drawing) of a part or product. - Direct communication with the clients and presentation of projects and solutions. - Creation of technical documentation - Prepares design layouts using AutoCAD - Assisting managers with project schedules (PME)
Sprachen
Englisch
Gut
Macedonian
-
